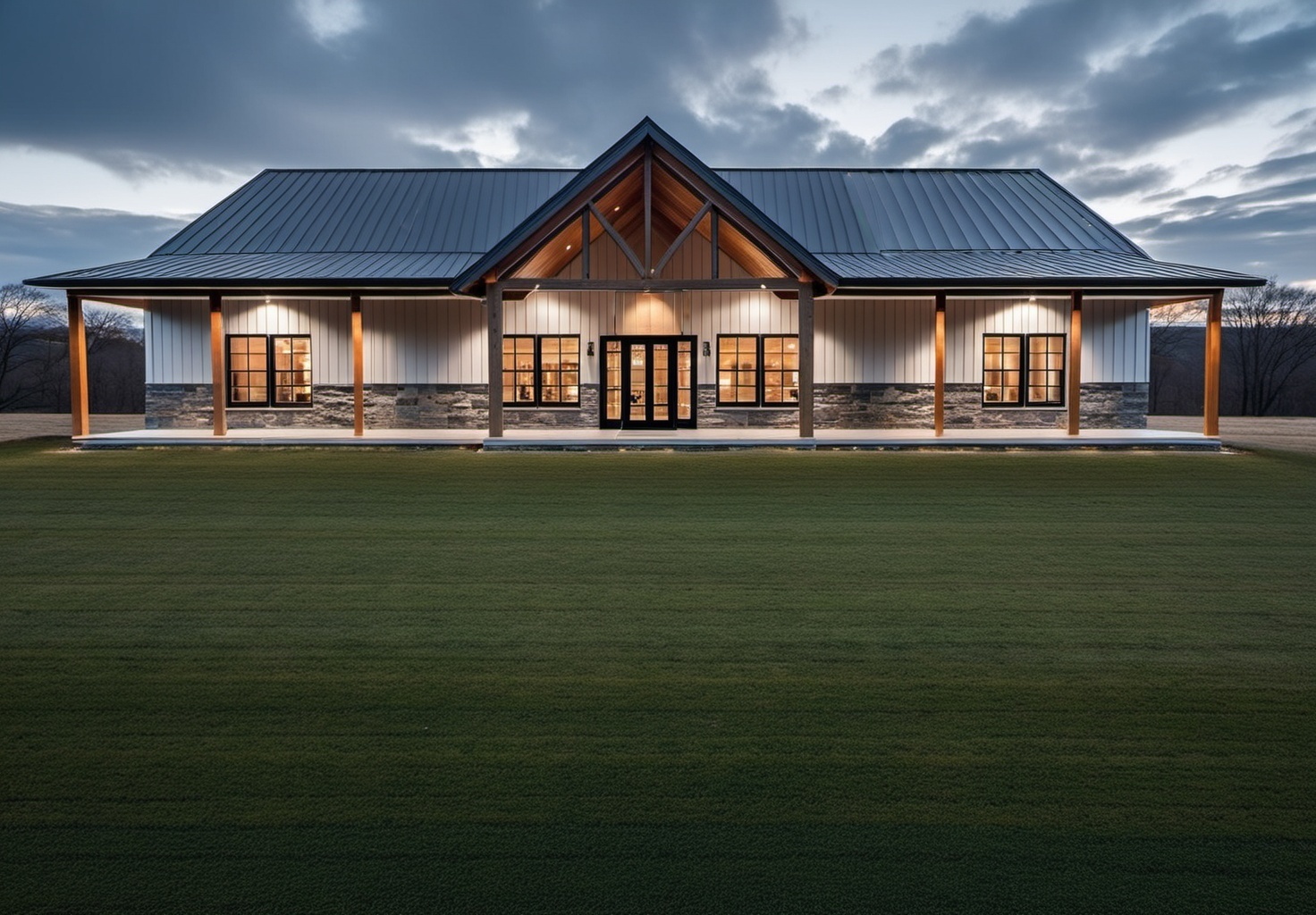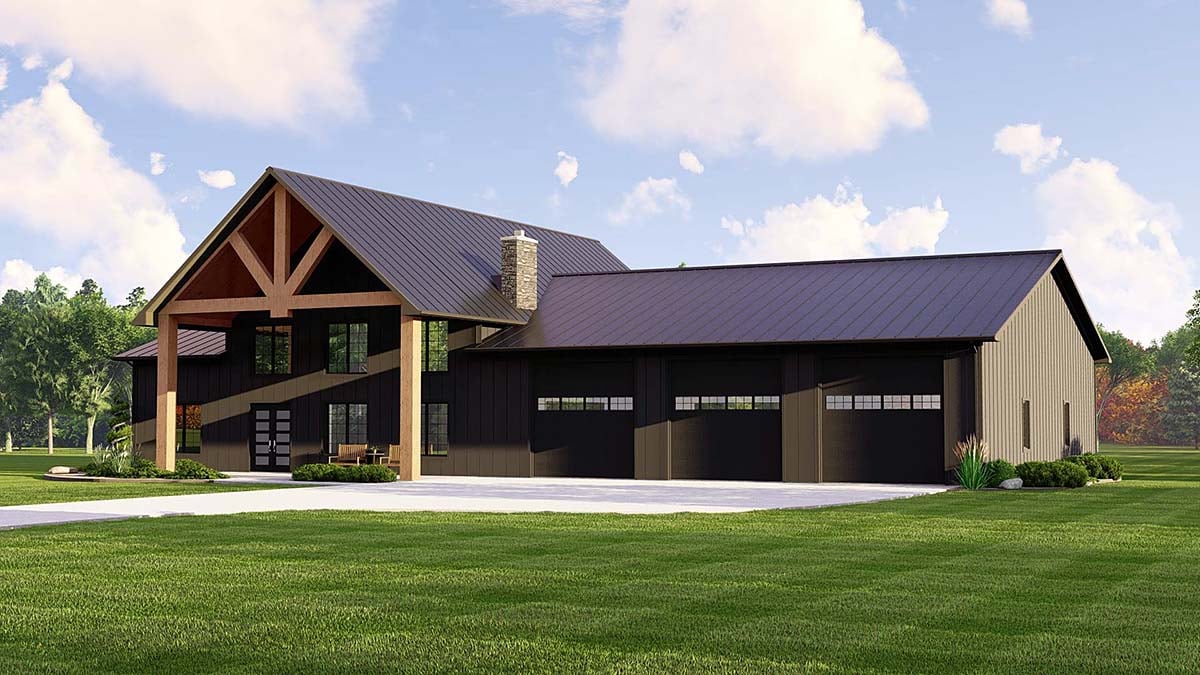Explore the world of barndominium plans in this comprehensive guide, covering design considerations, space requirements, and personalization options for your dream home.
Introduction
Barndominiums have emerged as a unique and stylish solution for those seeking both functionality and aesthetics in their living spaces. These structures, which blend the rustic charm of a barn with modern comforts, have captivated homeowners and builders alike. With their versatility and charm, barndominiums provide an appealing alternative to traditional homes, catering to various lifestyles and preferences. In this comprehensive guide, we will delve into the essential aspects of barndominium plans, covering everything from design considerations to practical features, ensuring you have a well-rounded understanding of what it takes to create your ideal barndominium.
Understanding Barndominiums
Barndominiums, often referred to as “barndos,” typically combine living quarters with space for hobbies, storage, or even business endeavors. Their architectural design allows for an expansive floor plan, providing homeowners with a multitude of options for customization. Not only do barndominiums serve as homes, but they also offer an open canvas for creativity, making them perfect for families, artists, and those who appreciate the great outdoors. Understanding the basic principles of barndominium plans will set the stage for making informed decisions as you embark on your building journey.
The Popularity of Barndominiums
The increasing popularity of barndominiums can be attributed to their unique combination of functionality and charm. With more people looking for affordable housing options that offer a bit more than traditional homes, barndominiums provide an attractive alternative. As an increasing number of families seek to escape the hustle and bustle of urban life, the appeal of these spacious, open designs has surged. Furthermore, the versatility of barndominiums allows for personalization, making it easier for families to create a space that reflects their style and needs.
Key Features of Barndominium Plans
When considering barndominium plans, several key features set them apart from conventional homes. First and foremost, the open-concept layout creates a seamless flow between the living, dining, and kitchen areas, promoting interaction and togetherness among family members. Additionally, high ceilings and large windows provide ample natural light, enhancing the overall ambiance of the space. Moreover, barndominiums often incorporate outdoor living areas, allowing residents to enjoy nature and the surrounding environment. As a result, the combination of these features creates a warm, inviting atmosphere perfect for entertaining and relaxation.
Determining Your Space Requirements
Before diving into the design process, it’s crucial to determine your space requirements. Consider factors such as family size, lifestyle, and specific needs when planning your barndominium. Do you require multiple bedrooms or dedicated office space? Are you an avid hobbyist needing a workshop or studio? By answering these questions, you can create a clearer picture of the size and layout you desire, ensuring that your barndominium caters to your needs for years to come.
Choosing the Right Layout
Barndominium plans come in various layouts, allowing for flexibility based on your preferences. Popular configurations include single-story designs, multi-story options with lofted spaces, and even plans that incorporate garages or workshops. Each layout offers unique benefits, so take the time to evaluate your options and choose the one that best aligns with your lifestyle. Consider how each layout will affect the flow of your daily routines and ensure that it accommodates both personal and communal spaces.
Exterior Design Elements
The exterior design of your barndominium significantly impacts its overall aesthetic. Traditional barn exteriors often feature materials such as wood, metal, or a combination of both. Selecting the right siding, roofing materials, and color scheme can enhance the building’s visual appeal while ensuring durability and low maintenance. Additionally, consider incorporating outdoor features like porches, decks, or patios to create inviting spaces for relaxation and social gatherings. Striking a balance between functionality and beauty in your exterior design will elevate the overall charm of your barndominium.
Interior Design Considerations
Once you have finalized your barndominium plans, it’s time to turn your attention to interior design. The beauty of a barndominium lies in its ability to blend rustic elements with modern amenities. Consider incorporating exposed beams, natural wood finishes, and stone accents to create a cozy atmosphere while using contemporary fixtures and appliances for a modern touch. Additionally, be mindful of color palettes and lighting choices, as these elements can significantly impact the mood and ambiance of each room. Ultimately, your interior design should reflect your personal style while maximizing comfort and functionality.
Energy Efficiency and Sustainability
In today’s world, energy efficiency and sustainability are more critical than ever. When creating your barndominium plans, consider incorporating eco-friendly features to minimize your environmental footprint. This could include high-quality insulation, energy-efficient windows, and solar panels. Not only do these features reduce energy consumption, but they can also lead to significant savings on utility bills over time. Additionally, incorporating sustainable building materials can further enhance the eco-friendliness of your barndominium, making it a responsible choice for conscientious homeowners.

Building Materials and Construction Techniques
Choosing the right building materials and construction techniques is vital to the longevity and stability of your barndominium. Common materials used in barndominium construction include steel, wood, and concrete, each offering distinct advantages. Steel frames are known for their durability and resistance to pests, while wood provides a classic, warm aesthetic. When selecting materials, consider factors such as local climate, budget, and design preferences to ensure you make informed choices that suit your needs.
Planning for Utilities
As you develop your barndominium plans, don’t overlook the importance of utility planning. This includes electrical, plumbing, and heating/cooling systems. Properly planning for utilities ensures a seamless construction process and minimizes potential issues down the line. Consider working with professionals to assess your needs and develop efficient systems that comply with local codes and regulations. Additionally, think about the future, incorporating smart home technology or systems that can be upgraded as needed.
Navigating Local Regulations
Before breaking ground on your barndominium, it’s essential to familiarize yourself with local building codes and regulations. Each municipality has specific requirements governing construction, zoning, and permits. Understanding these regulations will help you avoid potential pitfalls during the construction process, ensuring a smoother experience from start to finish. Consulting with local authorities or a knowledgeable contractor can provide valuable insights and ensure that your barndominium plans align with regional guidelines.
Budgeting for Your Barndominium
Creating a realistic budget is crucial when embarking on your barndominium journey. Factor in construction costs, materials, permits, and interior furnishings to ensure you have a comprehensive understanding of your financial commitment. Additionally, consider potential unexpected expenses, such as changes to the design or delays in construction, which could impact your budget. By developing a detailed budget, you can set financial boundaries and prioritize your spending effectively.
Collaborating with Professionals
Building a barndominium often requires collaboration with various professionals, including architects, builders, and interior designers. Enlisting the expertise of these individuals can significantly enhance your project, ensuring your vision comes to life. Research potential professionals thoroughly, checking references and previous work to find individuals who align with your design aesthetic and values. Open communication with your team throughout the process will foster a collaborative environment, resulting in a more successful project overall.
Personalizing Your Space
One of the greatest advantages of barndominiums is the opportunity for personalization. From custom cabinetry to unique flooring options, the design possibilities are nearly limitless. Embrace your creativity and infuse your personality into every aspect of your barndominium, making it truly feel like home. Whether you prefer a rustic farmhouse aesthetic or a sleek modern design, there are countless ways to tailor your space to reflect your individual style and preferences.
Outdoor Living Spaces
Incorporating outdoor living spaces into your barndominium plans can significantly enhance your quality of life. Whether it’s a spacious deck, a cozy porch, or a shaded patio, outdoor spaces provide opportunities for relaxation, entertainment, and connection with nature. Consider adding features such as outdoor kitchens, fire pits, or landscaped gardens to create inviting areas that extend your living space beyond the walls of your home. Outdoor living not only enriches your lifestyle but also adds value to your property.

Maintaining Your Barndominium
Once your barndominium is complete, regular maintenance is key to preserving its beauty and functionality. Develop a maintenance schedule to address tasks such as cleaning gutters, inspecting roofs, and servicing HVAC systems. Additionally, monitor the condition of outdoor spaces and landscaping, ensuring that they remain well-kept and inviting. By prioritizing maintenance, you can prolong the life of your barndominium while enjoying a beautiful, functional home.
Embracing the Barndominium Lifestyle
Living in a barndominium is not just about the structure itself; it’s about embracing a lifestyle that values simplicity, community, and connection with nature. Many barndominium owners find joy in outdoor activities, gardening, and hosting gatherings with friends and family. By creating a warm, welcoming environment, you can foster a sense of belonging and build lasting memories in your new home. As you settle into your barndominium, embrace the opportunities that come with this unique lifestyle, and enjoy the journey ahead.
Conclusion
Barndominium plans offer an innovative approach to modern living, blending rustic charm with contemporary amenities. By considering the essential aspects discussed in this guide, you can create a space that reflects your lifestyle, values, and preferences. From choosing the right layout to embracing outdoor living, your barndominium can become a haven for relaxation, creativity, and connection. As you embark on this exciting journey, remember to enjoy the process and celebrate the unique opportunities that come with building your dream barndominium.
Read also: The Ultimate Guide to Designing a modern living room





